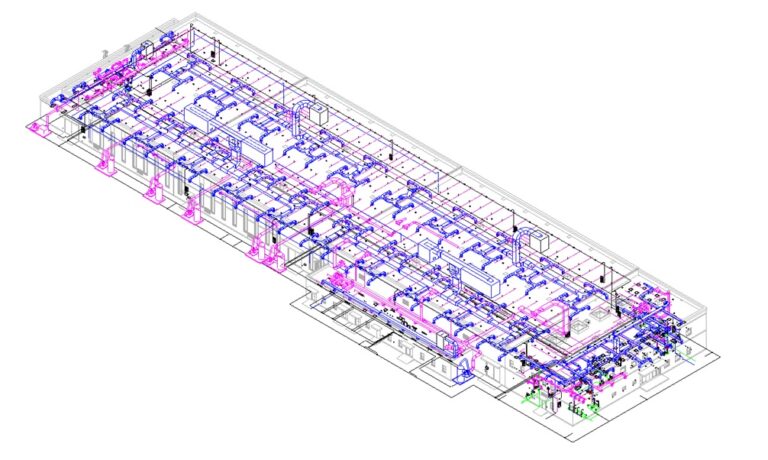BIM(Building Information Modeling)
- Home
- BIM
Service overview:
Building information modeling (BIM) is one of the most promising developments in the architecture, engineering, and construction (AEC) industry. With BIM technology, an accurate virtual model of a building is digitally constructed.
This model, known as a building information model, can be used for planning, design, construction, and operation of the facility. It helps architects, engineers, and constructors visualize what is to be built in a simulated environment to identify any potential design, construction, or operational issues. BIM represents a new paradigm within AEC, one that encourages integration of the roles of all stakeholders on a project.
We at ASE Structure Design are experts in providing you with the full range of BIM services along with its different levels and types. Our BIM services are designed to provide you with the best solutions for your construction projects. We specialize in all domains, including BIM architecture, BIM structural, and BIM MEP.
Our quality orientation and quick turnaround time ensure that you receive the best BIM models at the most competitive prices. Choose us for your BIM needs and experience the difference that our expertise can make. Our team of highly qualified and skilled BIM professionals have years of experience in the industry and are constantly updating their knowledge to stay ahead of the game.
The BIM process supports creation and management of information across the lifecycle of an AEC project by combining all multi-disciplinary design and construction documentation into a common dataset.
BIM is the foundation of any building design, construction, or operations optimization because with digital information, one can simulate, analyze and optimize any building related challenge. BIM does not solely refer to buildings, but to all sectors that have to do with construction including roads, utilities, bridges, tunnels, structures, architecture, topography etc.
ASE structure design makes use of the most advanced software to provide accurate collaboration between the engineering and design levels involved in BIM. The range of software we put at your service for achieving accurate BIM modeling are Building Design Suite (BDS), AutoCAD, Revit, Revit LT, Autodesk Navisworks, Autodesk Vectorworks, 3DSMax, BIM360 Glue, Autodesk Showcase. ICW ensures that the clients will have all the architectural, structural and MEP designs well-coordinated, reducing uncertainty in construction, and saving time and effort.


BIM Process followed by ASE Structure Design Engineers:
- Extracting Data
- Understanding Clients Queries and Requirements
- Defining Delivery Time and Milestone of the Project
- Software Finalization – Client or Inhouse
- Creating a Sample Template
- Final Execution
Benefits of outsourcing BIM Services:
Every service that has been launched has some of its other benefits. Similarly, it is with BIM services as well. Below mentioned are the uses and the benefits of the BIM that will be fruitful for both i.e., the client as well as the company.
- Timesaving
- Saving Cost through clash detection
- Improved Accuracy and Coordination
- Increased Productivity and Efficiency
- Enhanced Communication and Collaboration
- Improved facility management
Our BIM Engineers supports you with all your challenges in BIM. Read more about our services below:
Our Services:
Design:
- Level of Development 100 to 500
- 3D Modelling – (Architecture, Landscape, Interior Design, Structure, FIrefighting, HVAC, Electrical, Water supply, Drainage and Infrastructure)
- COBie (Construction-Operation Building Information Exchange) Standards Implementation
- Tower Mount BIM Drafting
BIM Template & Database:
- Standard Revit Templates
- Revit Object Creation
- Revit Family Creation
Analysis:
- Interference checks
- Clash Detection and Coordination
- Clash Report
Fabrication Drawings:
- 2D or 3D drawings extraction
- Floor Plans
- Elevations
- Sectional views
Demolition & Renovation:
- Scan to BIM using Point Cloud Data
- Digital Twin
- Walkthrough
- Rendering
- 4D Simulation
Tags:
Architectural BIM Services, Structural BIM Services, MEP BIM Services, COBie BIM Services, Point Cloud to BIM Modeling Services, Scan To BIM Services Toronto, BIM LOD Services, Revit Family Creation Services, Scan to BIM Services, BIM Outsourcing india, Tower Mount BIM Drafting
