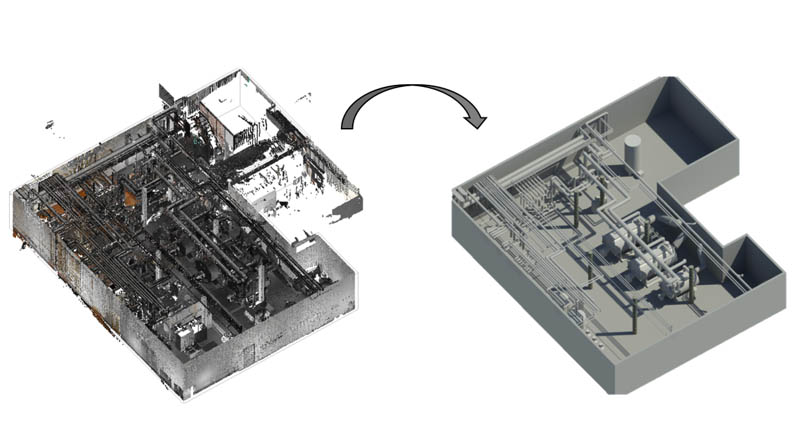
In the dynamic world of construction, effective collaboration among stakeholders is crucial to project success. Traditional methods of information exchange and project coordination often result in inefficiencies, errors, and delays. However, with the advent of Scan to BIM technology, the construction industry is experiencing a significant shift in how collaboration is approached and executed.
Scan to BIM technology seamlessly integrates laser scanning techniques with Building Information Modeling (BIM) software, enabling the creation of highly accurate and detailed 3D models of existing structures or construction sites. By capturing precise measurements and spatial data, laser scanners generate point clouds that serve as the foundation for these BIM models. These models offer a comprehensive digital representation of the built environment, facilitating collaboration among AEC (Architecture, Engineering, and Construction) professionals such as architects, engineers, contractors, and other stakeholders.
You may also like: “Building a Future with BIM: Unveiling the Significance and Global Adoption”
One of the primary benefits of Scan to BIM technology is its ability to streamline the design and construction process by enhancing accuracy and efficiency. The technology minimizes the need for manual measurements and site visits, significantly reducing the risk of errors and discrepancies during the initial design phase. Additionally, the detailed 3D models derived from scan data allow stakeholders to visualize the project holistically, identify potential clashes or conflicts early, and make informed decisions that mitigate risks and optimize construction sequencing.
Moreover, Scan to Building Information Modeling enhances collaboration by offering a centralized platform for data sharing and communication. BIM models serve as a common reference point for all project stakeholders, facilitating real-time collaboration and coordination across disciplines and teams. With cloud-based BIM collaboration platforms, stakeholders can access, review, and contribute to the project from anywhere, fostering transparency, accountability, and alignment throughout the project lifecycle.
At ASE Structure Design, we recognize the transformative potential of Scan-to-BIM services in the construction industry. Our expertise in 3D model creation, visualization, animation, and rendering, combined with our commitment to delivering high-quality 2D documentation & 3D model creation, positions us as a leader in enhancing collaboration, efficiency, and innovation in construction projects. By embracing the latest trends and technologies, ASE Structure Design is dedicated to meeting the evolving needs of our clients and contributing to the advancement of the construction industry.
You may also like: “Decoding Excellence: A Guide to Choosing the Best BIM Modeling Services”
Frequently Asked Questions (FAQs) about Scan to BIM Services
- What is Scan to BIM technology?
Scan to Building Information Modeling involves using laser scanning technology to capture precise spatial data and measurements of existing structures, which are then used to create detailed 3D BIM models. These models facilitate improved collaboration and project coordination in the construction industry. - How does Scan to BIM improve collaboration among project stakeholders?
Scan to BIM provides a centralized and accurate digital representation of a project, enabling AEC professionals to collaborate more effectively. Real-time data sharing and visualization through BIM models allow stakeholders to coordinate efficiently, identify issues early, and make informed decisions. - What are the key benefits of using Scan to Building Information Modeling technology?
The primary benefits include enhanced accuracy in measurements, reduced errors in the design phase, improved project visualization, and optimized construction sequencing. Scan to BIM also streamlines communication and coordination among project teams. - What industries can benefit from Scan to BIM services?
Scan to BIM services are widely used in the AEC industry for a variety of projects, including architectural design, engineering, construction, and facility management. The technology is particularly beneficial for complex projects requiring detailed documentation and coordination. - How do 3D models created through Scan to BIM differ from traditional models?
3D models created through Scan to BIM are based on highly accurate laser-scanned data, offering a more precise and detailed representation of the existing built environment compared to traditional models, which may rely on manual measurements or less precise methods. - Can Scan to BIM be used for renovation or retrofit projects?
Yes, Scan to BIM is especially useful for renovation and retrofit projects. The technology accurately captures the existing conditions of a structure, providing a reliable basis for designing modifications and ensuring that new designs integrate seamlessly with the existing building.
If you have any more questions or need assistance with Scan to BIM services, feel free to reach out to ASE Structure Design.
You may also like: “Benefits of Integrating BIM Modeling Services into Your Project Workflow”
